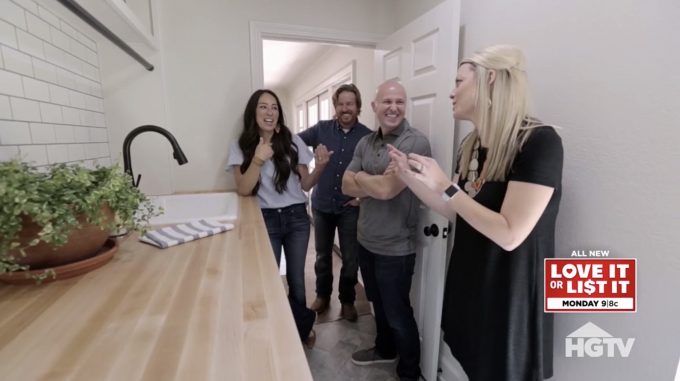
Last night on Fixer Upper: Behind the Design, Joanna and her team take on a mountain house where Jo has to balance clean, traditional style with necessary spaciousness. Bryce and Emily Sandvall and their three daughters outgrew their home and bought a five bedroom, three bathroom house with 3050 square feet of living space. If you missed the original episode, you can find our full recap with before and after photos here!
The master bathroom kind of scared Emily with its 90s wallpaper and it’s closed in feel. Jo has big plans for this space and this will be a room we see that wasn’t seen in the original episode. After showing the Sandvall’s the design plans, they had asked for the cabinets to be white instead of the light grey that Jo had picked out. In this space, Jo has going to be using a wood vent hood and some wood shelves to break up the white cabinets.
In the living room, Jo wants to build nooks on either side of the fireplace and once they are framed out, it starts to look like the fireplace is also in a nook. Jo wants to bring the fireplace out more and Chip tells her he can do it, but it’s going to cost quite a bit to do it. Chip has an idea that he can cut the wall out and just build bench seats on each side. Jo doesn’t seem to keen on this idea, but her design assistant told her she would work up a couple options and see which one she likes most.
Jo and her assistant go and look for some antique doors for the interior of the house. Later we see that they are going to be making the encased openings around the nooks in the living room. They are going to build out the fireplace mantle to make it flow better. Meanwhile, the antique doors for the pantry look great, but the hinges on them stick out so they have to replace those and the glass needs to be frosted so that the inside of the pantry isn’t the first thing people see when they walk in.
Another space in this house that was really cool to design for Jo was the breakfast nook. It was the formal dining room, but they built the kitchen into this space and made this breakfast nook. It is surrounded by built-in bookshelves and storage around the bench seat and table. Adding a laundry room to this house was also a must for the Sandvall family and I can’t believe how great that space turned out.
During the last looks, Jo notices that all her tulips died overnight, but she had backup flowers. The problem here is her backups also died and now she had to make the dead tulips look alive for the big reveal. Here are some of the designs decisions highlighted in this episode!
Gallery: Highlights from Fixer Upper: Behind the Design
What did you think of last night’s episode of Fixer Upper: Behind the Design? Let me know in the comments below, on Facebook or on Twitter!

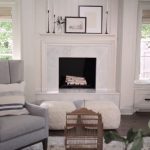
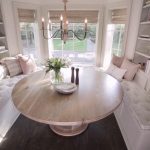
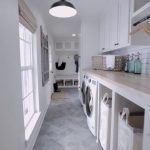
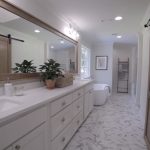
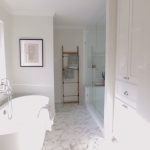
Is it possible to find out what the paint color is used on the exterior of the Sandvall house?
Thanks!