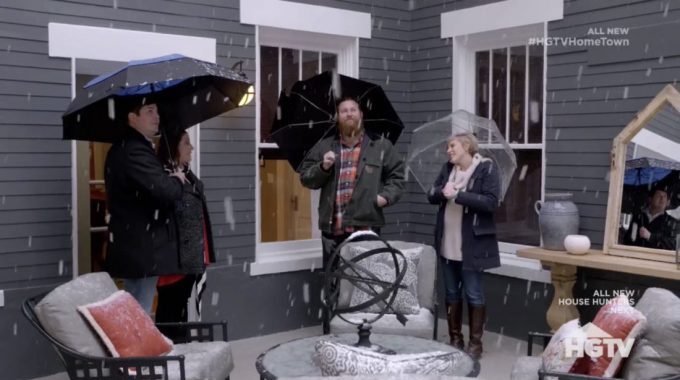
Last night on Home Town season 2, Ben and Erin helped a couple who was moving back to Mississippi find a spacious home where they could have friends over and throw parties. Anne and Russ found themselves in a situation where they had to negotiate or settle. Before taking a look at both houses, Ben and Erin met with Anne and Russ to get an idea of what they were looking for in their dream home. They wanted a house that had at least four bedrooms in it so they can have friends and family stay over when they were in town. Their all in budget was $260,000.
The first house they looked at was the Wall House. This house was a five bedroom, two bathroom home with 3500 square feet of living space. It was listed at $155,000. This house needed a lot of exterior work to update the look, but the inside wasn’t in need of much work. The living area needed some sheet rock and paint. The kitchen was a little tight, but they had plans of opening it up into a breakfast room and updating everything. There is a bonus room that used to be a carport but it was closed off into a sewing room. Erin has an idea to put in big windows and turn it into a room where they can entertain. The renovations would cost $105,000 which would put them at their max budget.
The second house they looked at was the Cross House. This house was a five bedroom, three bathroom home with 4100 square feet of living space. So, it’s bigger than the first house they looked at, but it needed a lot more work. The outside of the house was in really rough shape and needed a lot of work which they looked at putting $55,000 just on the outside. The inside of the house was very open and had tall ceilings in it with a great porch they could open up. The kitchen is huge to begin with, but they talked about opening up the kitchen into the breakfast area. There is also an addon that Erin wants to turn into an outdoor living area which would flow out into the backyard. The renovations would have costed about 151,000, which would put them over their budget. They want to negotiate the price of this house.
After negotiating, they were able to get the house for $118,000 which means they saved a $37,000 and bought the house! This is what the house looked like before the renovations by Ben, Erin and their crew.
Gallery: Before the Home Town Renovations
It is demolition day at the Cross House and they find their first issue, the wall between the kitchen and the breakfast room is crumbling, which isn’t a huge problem because they wanted to partially opened up anyways. This leaves a gap in the floor, but Erin suggests that they just use the brick from the wall that used to be there for the floor in the breakfast nook and kitchen.
Meanwhile, it’s time to pull the roof off the back patio. For the porch, Ben and one of the guys head to the workshop to put together a big six foot table for that space. They make this out of some wood taken from the inside of the house. Erin is looking for a chandelier for the massive dining room and they find the perfect one based on style, but it’s not big enough. Erin finds out that the same light can be ordered with another tier of lights with makes it taller and wider.
The project goes pretty smoothly considering the amount of work they had to put into it with opening up the breakfast nook, opening up the addon into a great outdoor dining area and making this space great for entertaining. Ben built a table for the porch and the island in kitchen. Erin made some decorative pieces for the interior including a decorative curtain and a rope basket to break up some of the formal feel in the living room.
The kitchen cabinets came in and there are a lot of them for this massive kitchen. I wish I had a kitchen this size, with this much storage. After the base cabinets are put in, Erin has the brick floor put in and I couldn’t wait to see this finished product. The chandelier comes in and is installed, the party lights on the back patio are hung and tested, the kitchen island and the table are put where they needed to be. It is time for the big reveal and it just so happens to be on one of those freak snow days in Mississippi! Here is what the house looked like after!
Gallery: After the Home Town Renovations
The original plans had them over budget, but in the end they were able to stay within budget and another couple’s dream house a reality. What do you think of Anne and Russ Griffin’s new house? Let me know in the comments below, on Facebook or on Twitter!

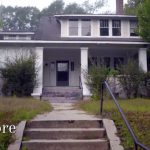
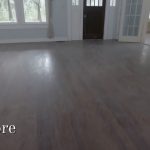
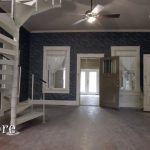
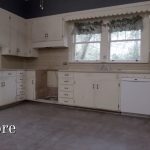
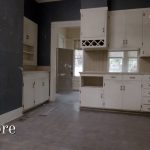
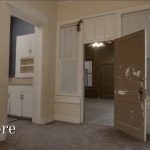
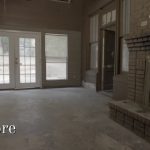

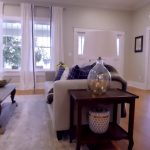
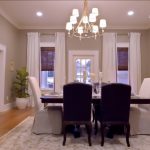
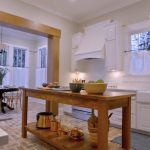
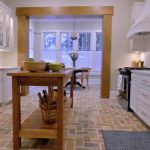
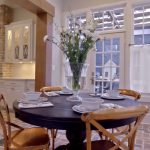
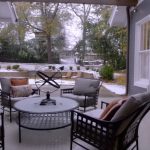
Be the first to comment