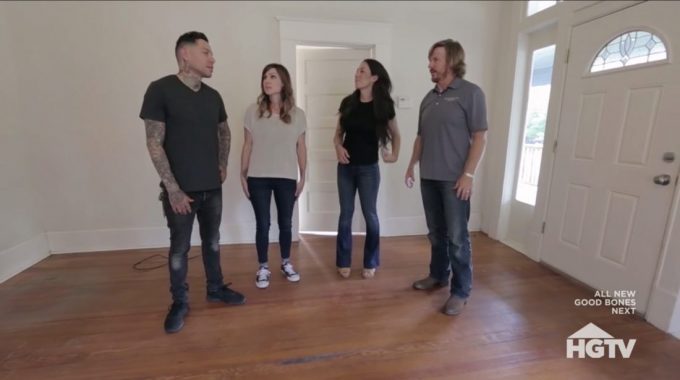
Last night on the series finale of Fixer Upper, we watched as Chip and Joanna took on their final renovation for the cameras. For their final renovation for Fixer Upper, they helped rockstar Mike Herrera and his wife, Holli move to Waco from Washington in order to be closer to Holli’s family. They needed a house big enough for them and their two children, three bedroom and two bathroom, they have a budget of $300,000. Mike also wants to have a recording studio in the house.
The first house they look at is a five bedroom, two bathroom house with almost 1400 square feet of living space. It is listed at $110,000 which leaves them $190,000 for the renovation. On the outside, Joanna wants to relocate the front door to the middle of the exterior. The inside of the house is very closed in and dark, Joanna tells them that they would take out one of the bedrooms to extend the kitchen and they would knock down a couple walls to open it up. The Master Bedroom is a good size but the bathroom and closet would have to be enlarged. The yard is huge and the plan is to build Mike’s studio in the back of the yard.
The second house they look at is the same square footage as the first, but it only has three bedrooms and two bathrooms. It is listed at only $95,000 which leaves them over $200,000 for the renovations. The outside of the house really needs to be toned down, it’s a really bright yellow. This house has no front yard, which is a big turn off for Holli and they don’t even look at the inside of the house.
The third house is a three bedroom, two bathroom house with just over 1900 square feet of living space and the sellers are asking $125,000 which leaves $175,000 for renovations. The inside of the house is a little less needy than the first house. The living room is all cosmetic stuff, the master bedroom is really nice, but Joanna thinks that the master bedroom should actually be the bedroom in the back. The dining room and breakfast nook is a little closed off from the kitchen, so Joanna tells them that she would open it up. There is a detached garage that Joanna was thinking they can make into Mike’s studio. They don’t even think about it, they choose this house. Chip tells them he wants to try and get it for a lot less than list price though and they get it for $110,000. This is what the house looked like before!
Gallery: ‘Before’ Fixer Upper Photos
During the demolition of the house, Chip discovered that there isn’t enough frame work in the ceilings of this house. In order to make this house structurally sound, they have to rebuild the framework. The Herrera’s really wanted to have some shiplap in the house, but the shiplap that they found in the house has been eaten by termites. They have enough to put an accent wall in some areas of the house though. The worry is that with the reframing of the ceiling, that they won’t have enough materials to do all the patchwork from the termite damage.
Chip goes to pay a visit to Clint Harp who has a wood salvage area at his shop to see if he has any antique pine flooring for the patchwork. Luckily for Chip, Clint has the pine that he needs for this project. After all the framing issues are fixed, Chip gets started on the patchwork on the floor. It really is coming along very nicely and Chip is optimistic that they can make the floors look like there wasn’t any issues.
Chip gets started on Mike’s music studio while Joanna goes to see Jimmy Don to get a sign done for the Herrera house. Mike wrote a song for his wife years ago and Joanna was able to get her hands on the lyrics. She wants to have them put into this sign by Jimmy Don so that she can hang it on their dining room wall.
After getting through some bumps in the road, Joanna gets started on Mike and Holli’s daughter’s room. Sailor is into anything pink and rainbows so Joanna was thinking maybe an ombre effect on the walls of different shades of pink. She didn’t want to do the traditional rainbow on the wall, so she thought that this would work out better.
Things are coming along really well and they are almost done. Chip and the kids plant their signature magnolia tree and then Joanna starts moving in the decor and putting all the final touches in. Are you ready to see what the house looked like after Chip and Joanna were done? Here is it!
Gallery: ‘After’ Fixer Upper Photos
This might be the end of Fixer Upper on HGTV, but make sure you come back starting April 10th for all your Fixer Upper: Behind the Design recap needs!

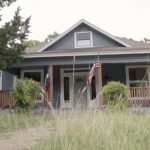
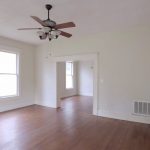
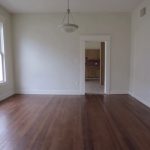
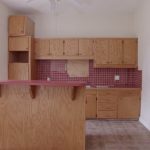
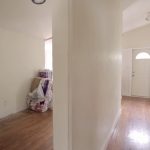
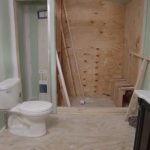


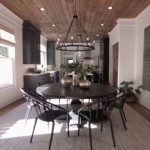
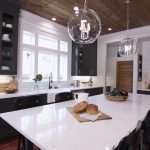

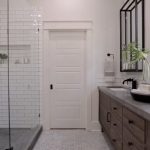


Be the first to comment