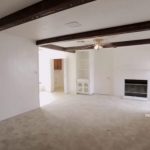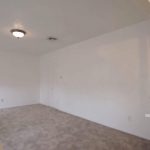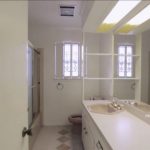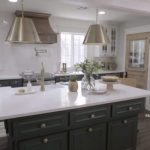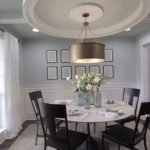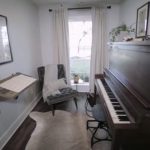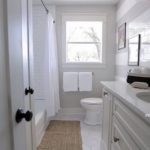
Last night on Fixer Upper season 5, Joanna and Chip help a couple, Josh and Linn find their dream home! Josh and Linn have moved to Waco from Oregon so that Josh can pursue a degree his masters degree in music. They are looking for something with a fenced in yard and a lot of space for entertaining. They have a budget of $200,000.
The first house Chip and Jo bring them to is a three bedroom, two bathroom, 1600 square foot house and it is listed at $115,000. The outside is very plain and boring. The inside needs some updating and Josh would like an office where he can study and sing without waking up the entire house. Josh is an Opera singer and admits to scaring their boys with his sudden singing. They see a lot of potential in this house, but move on to the next one.
The second house they go to look at is a three bedroom, two bathroom, 1800 square foot and it’s listed at $122,000. The outside of the house is yellow and needs a face lift. The inside of the house is also yellow, but only needs some minor cosmetics in the living room. The kitchen is bigger than the last one and more open than the last one was and also only needs some updating. This house also has a finished garage that would work out great as Josh’s home office and music room. They also really seem to like this house.
The third house they go to look at is a four bedroom, two bathroom, 2100 square foot house and it’s a little outside of town so it’s only listed at $100,000. It’s the biggest and least expensive house they have looked at. Joanna tells them that they wouldn’t need to use the entire $100,000 on their renovation so they would come in under budget on this house. The entire interior of the house is wood paneled. The kitchen is large, but also really dated. The fourth bedroom in the house is off the kitchen and looks like it would be a great space for Josh’s office. It’s bigger than he would need so Chip mentions maybe cutting it down and using some of the extra space in the kitchen.
Josh and Linn decide to go with the first house and Jo and Chip couldn’t be more excited about this, until they get the inspection back. They have to rebuild the entire roof because the composite under the shingles is original to the house which was built in the 70’s. This is what the house looked like before the renovations!
Gallery: ‘Before’ Fixer Upper Photos
The plans for this house is to turn that front room into the dining room and use some of the space as a sound-proofed office for Josh. The kitchen is going to be opened up and to the dining room and living room to make things a little bit more spacious. Jo meets with Josh and Linn to discuss their design options and make some decisions. Specifically, Jo wanted to know where they wanted the stove. Her first option was to put the stove into the island and the sink against the wall or they could put the stove up against the wall and the sink in the island. Linn likes the sink in the island and stove up against the wall.
Chip is not happy about the work involved in this, but I feel like deep down inside he is excited about being able to jackhammer the concrete floor. After that is finished, the crew is working on the lighting and other updates and Chip and Shorty are working on insulating the office to sound proof it.
Things seem to be going really well at Josh and Linn’s house until they get some rain and they find that the front yard floods, this isn’t good at all. Chip suggests that they install a French drain which will redirect the water somewhere else because if they don’t the water will end up in the house. This is going to run them about $4000 to do, but it’s important that they do it or else their house could end up ruined.
Jo takes a trip to her favorite antique show and is looking for some decor for the house. She finds this great piano sign and some cellos for the living room. When she gets back to the house, she realizes that they have a problem in design in the house. They have arches in the doorways, but Josh is 6’4″ and Chip has to duck under the low ends of the archways. Jo and Chip decide that squaring off the doorways is probably best so they square them off and cut them out. The rest of the renovation goes without a hitch and it is reveal day! Here is what the house looked like after Chip and Jo finished the renovation and decor!
Gallery: ‘After’ Fixer Upper Photos
Let me know what you think of the transformation in the comments below, on Facebook or on Twitter!


