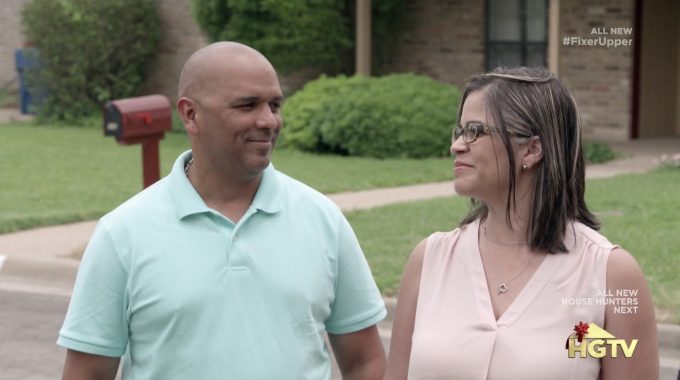
On last night’s episode of Fixer Upper season 5, we watched as Joanna and Chip helped the Aguilar family find a home that met their family’s needs. They are originally from Puerto Rico and they are looking for a three bedroom, two bathroom house with a great kitchen. They have two teenagers and their all in budget is $275,000.
The first house they look at is a three bedroom, three bathroom, 2000 square foot house and it is up on a hill. The front yard is super steep and would need to have some stairs added to get up to the house. They want $160,000 for this house and it would only cost $3000 to have the stairs added. They don’t even go inside the house too look because Mrs. Aguilar doesn’t like the hill and how far it is from the sidewalk to the front door.
The second house they look at is a three bedroom, two bathroom and 2100 square feet. They are asking $194,000 for this house and this one had more curb appeal than the last one. They get into the house and the living room and kitchen need to be opened up a little bit and the size of the kitchen isn’t too bad, they the Aguilars wish it was bigger. Joanna tells them they would be able to open it up. This house also has a bonus room that would be a great game room for the kids. This house also has a huge yard. They seem to really like this house though.
The third house they go to look at is a three bedroom, two bathroom house and it’s 1700 square feet. It is listed at $154,000 which leaves them more money for renovations. When they are looking at the outside, it has a huge fire place with looks a little tacky on the outside. When they get inside, they like the living room, but it needs to be updated a little bit. The kitchen is really small, but they have space to open it up behind the room. The master bedroom is a little smaller than the Aguilars would like, but with the extra money they can work out some of the other spaces better. In the end, the Aguilars pick the third house. Here is what the house looked like before!
Gallery: ‘Before’ Fixer Upper Photos
The original plans for this house are to update the fireplace in the living room, open up the kitchen into the dining room and indoor porch area to make it bigger. The master bedroom needs to be updated with lighter paint and bigger windows to brighten it up a little. They will also be putting hardwood floors into the master bedroom.
During the course of demo-day, Chip has a pretty good idea! This house has an attached garage and a detached one and in total, there is a four car garage on this house which they don’t need. Chip thinks that he can convert the attached garage should be converted into the master suite. The added cost for that would be $30,000, but it would add value to the house in the long run. Mr. Aguilar says he will call his banker and get back to them.
Joanna sits with the Aguilars to discuss the design plans and they have decided to go ahead with converting the attached garage into their master suite. The design plans look amazing and I can’t wait to see what the end product looked like! After putting up the temporary wall in the master suite, Chip has another idea and that’s to add a half bath in as well.
In the living room they are going to be putting in floor to ceiling arched windows and they have knocked down some walls inside to open the space up a little. In the master bedroom, they are doing an accent wall of the same stone they are putting on the outside chimney. The brick on the outside of the house has been covered with stucco.
The renovation goes on without any major issues and after finishing touches and some decor by Joanna, the house is ready for it’s big reveal! The Aguilars are so excited to see their new house and even though they added $30,000 to their budget to convert the garage, they added $50,000 in equity to this house if they ever decide to sell the house. Here is what the house looked like after Joanna and Chip were finished working their magic!
Gallery: ‘After’ Fixer Upper Photos
Sometimes it’s hard to believe that these are the same houses! What do you think of this modern Mediterranean house? Let me know in the comments below, on Facebook or on Twitter!

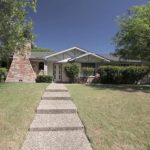
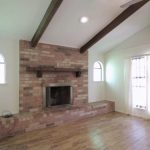
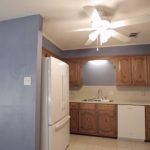
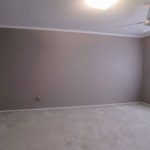
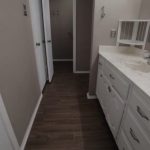
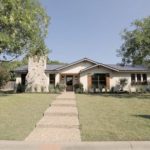
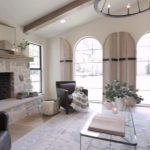
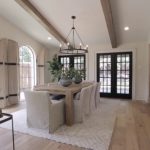
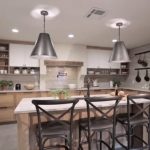
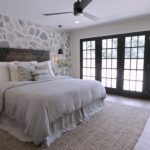
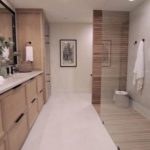
Aguilars and not Aguilar’s.
Brought to you by The Committee to Save the Apostrophe from Abuse.