
Last night on Property Brothers season 12, Drew and Jonathan helped a couple with twin toddlers find a great home in their preferred school district. Pat and Tanya were looking for a single level home and open concept. They currently live really close to an amusement park and the highway, which isn’t ideal when you have sleeping twins. Their budget is $930,000.
The first house they look at is pretty closed in, but it has three bedrooms, three bathrooms, big backyard and a full basement that would be great for a rec room. This house does have stairs in it and Tanya is having a panic attack every time one of the twins get near them, this really proves to Jonathan and Drew that a single level home would be better for their family. However, Jonathan tells them that they can have gates put in on the stairs to make it safe. This house is listed at $680,000, but Drew thinks that it could sell for $780,000 and the renovation is going to cost $150,000.
They look at a few more houses before they get to a three bedrooms, two bathrooms, and no stairs. It’s a ranch style house with a lot of updating needed, but there is a lot of potential. Jonathan tells them that they would update the kitchen and open it up to the living room. There is a basement space that is really big with a little room set off to the side that would be perfect for a craft room for the kids. The house is listed at $750,000 and it’s priced pretty well, but Drew thinks the target price will be $730,000 and the renovation would cost $170,000 which puts them under their budget. The actually choose to go with the first house rather than the ranch. Here is what it looked like before!
Gallery: ‘Before’ the Property Brothers Renovations
Drew puts in an offer for $780,000 and the sellers did not accept their offer and came back with a counter offer. Their counter was $800,000 which will have to come out of the reno budget. Pat is worried about this, but Tanya thinks they should do it.
Jonathan, Pat, and Tanya get started on the demo. The first thing to go was the wall between the kitchen and living room that they hated so much. During the demo, Jonathan realizes that the electrical has to be looked at because at least some of it would have to be redone. After gutting the entire house, Jonathan finds some issues. The electrical isn’t as bad as it could have been, only some of it has to be replaced which will cost about $400. However, all the subfloor has to be replaced which is going to cost closer to $1700.
Due to these issues, Jonathan has to have Pat and Tanya that they have to put a plan together as far as things that don’t have to be done right now. The next day, they talk to Jonathan and decide on some things that they can cut out of the renovation. One of the fireplaces will not be put in, the beam will not be recessed and the kitchen cabinets will just have to be something more affordable.
Later, Pat mentions that he doesn’t really want to get rid of the fireplace after all and Jonathan tells him that they will revisit the idea, but he isn’t sure where the money is going to come from. Jonathan then tells them that there is an expensive problem outside. Jonathan tells them that he has realized that there is water coming in from the roof near the chimney. He tells them that it could be a simple patchwork job for a couple hundred dollars, but if there is mold and rot it could cost them more. They tell him to put the priority out there to fix the roof.
Jonathan tells us that the roof work was less expensive than he thought and he was able to patch it up himself. They did work the fireplace back into the design, but it puts them over budget. They were able to save on the flooring throughout the house. Jonathan and Drew babysat the twins so that Pat and Tanya could go do their window shopping.
While the house continues to come together, Pat and Tanya managed to sell their old house and the closing date is closing in. Jonathan and his crew worked some really late nights to get the house done on time. I have to say, considering all the budget cuts they made, you would never know that they skimped on anything in the design of the house. It looks amazing! Here is what the house looked like after Jonathan and his crew were finished!
Gallery: ‘After’ the Property Brothers Renovation
Let me know what you think of this transformation in the comments below, on Facebook or on Twitter!

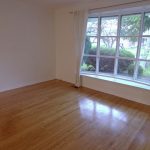
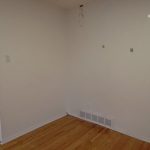
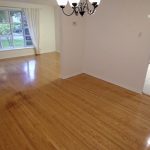
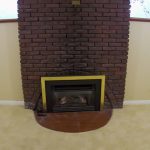

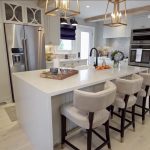

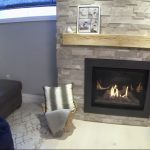
Be the first to comment