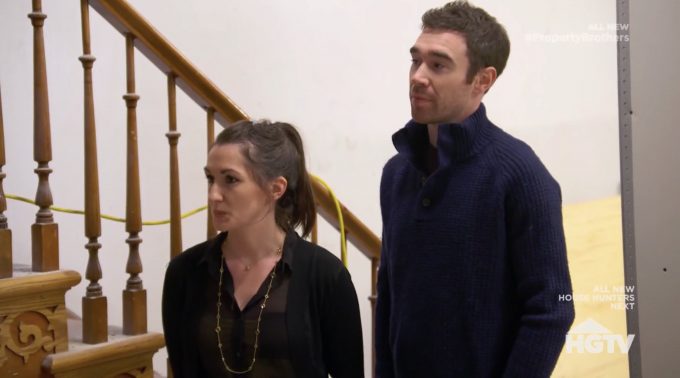
Last night on Property Brothers season 10, Drew and Jonathan are helping newlyweds, Sophie and Tim find their first home together. They are currently living in Tim’s apartment from before he met Sophie. They have a budget of $995,000 for this project. The first house is the inspiration house which is way out of their price range, but has a lot of things for them to look at so that Jonathan and Drew can pinpoint their style. They seem to have a modern style, but they want some character to it also.
The first house they look at is a four bedroom, two bathrooms and 1800 square feet. One of the things on Tim’s wishlist is that it is in walking distant to work and this home is. It is a much older semi-detached home with a really odd layout where all the bedrooms are on the first floor and the kitchen, living area and dining room are all pushed back, but there is more space upstairs that they can use to put the bedrooms and rework the first floor for living space. The second floor was used as a rental space before. Jonathan tells them that he can switch that up to make the house more practical for them. This house is listed just under $700,000, but Jonathan would need $200,000 to renovate and Drew thinks it will sell higher than that.
After looking at a few more houses that didn’t meet their needs, they look at a three bedrooms, three bathrooms and it’s 1500 square feet. It is also right across the street from a great park. The entryway is really tight, but one of the walls can be take out to open it up to the living room. The former owner attempted to put a powder room in that was clearly didn’t work well. Judging by what Jonathan is telling them and the fact that it’s 10 minutes away from Tim’s job. It is listed really high at $825,000 but Drew said their target price is $750,000 leaving Jonathan with $245,000 for renovations.
After giving it a little time to think, Drew goes to see Tim and Sophie to see which house they have chosen. They went with the first house, but they aren’t happy with having to offer over listing. They go in at $750,000 and also had an inspection done first. They found out that there is asbestos in the house which they were able to use after the seller counter offered at $795,000. Drew went back to the seller and told them that they can’t go over $785,000 because they need the extra money for an abatement team to come in. They accepted that offer. This is what the house looked like before!
Gallery: Before the Property Brothers Renovations
It is now demo-day! They can’t tear down any walls because of the asbestos and there is already bad news for Sophie. The fireplace in the house is not usable as a wood burning fireplace. It will have to be gas. After they finish what they can do, the abatement team comes in to remove the asbestos. This is where more bad news comes in, they were expecting the removal to cost $10,000, but it actually cost closer to $20,000 which is a $10,000 hit to their budget.
After the asbestos is removed, which took longer than originally planned, Jonathan is able to go in and start working. Here are the design ideas Jonathan had for Sophie and Tim’s new home!
Gallery: Jonathan’s Designs for the Property Brothers Renovation
He has Tim and Sophie come in to see the house and they are a little scared, which they should be. They have to have the HVAC replaced, some of the electrical needs to be replaced and the old stuff needs to be removed, but Jonathan is pretty good at saving money when they get news like this upfront. They have another problem though, the wall in between the dining room and the kitchen can’t be removed because it’s a low bearing wall with brick supports over it. In order to remove that it would take another $15,000 and three weeks longer on the renovation. Sophie was considering having Jonathan do it, but Jonathan told her it just wouldn’t be worth it.
Jonathan is able to save some money here and there with minor changes in the design. He was also able to save some money by not replacing the stairs and just sanding them down and refinishing them. Sophie had a desk and chair for the office so that was going to save some more money, unfortunately it didn’t come in time and Jonathan needed to put a temporary one in so he can finish dressing the room for the big reveal! Are you ready to see what the house looked like after Jonathan was done?
Gallery: After the Property Brothers Renovations
The bathroom that is pictured above was changed from a full bathroom to a powder room for the first floor. It wasn’t practical to have a full bathroom downstairs in the living area so Jonathan changed it. Let me know what you think of the transformation of this house in the comments below, on Facebook or on Twitter!


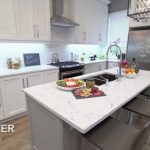
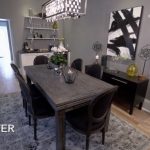
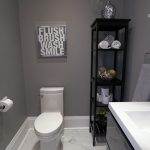



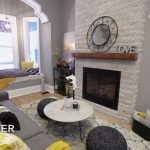
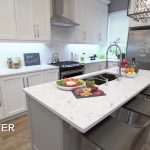
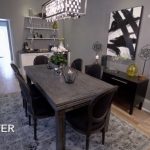
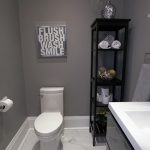
Be the first to comment