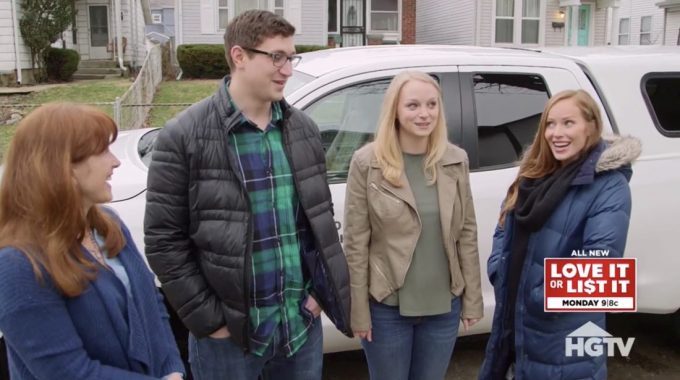
Last night on Good Bones we watched as Mina and Karen purchased an empty lot in the most popular neighborhood in Indianapolis. After they found some interesting items buried under the lot, they built a gorgeous four bedroom house on it. The episode started off with a look at the lot which is a 30’x120′ lot and it cost $35,000, which is really good for the Fountain Square neighborhood.
Gallery: ‘Before’ the Good Bones Renovation
They have to have 10 feet total separating the houses on either side. If they put three feet separating the house from the one on the left, build an eighteen-foot wide house, they can put nine-foot side yard on the right and a garage in the back. This way even though the house isn’t very wide, they can make it longer because they don’t have to worry about putting a backyard in with the side yard. They are going to make this house a two-story house. The lot cost $35,000 and the house is going to cost $265,000 to build and Mina thinks they will be able to see it in the high $300,000s.
While they are digging the footers, they find a brick foundation underneath. The city had told Mina that there was never a house on this lot, so they are a little confused by this. Karen has a great idea about using the bricks to make a walkway out of them and not only save them money but incorporate the history of the lot.
They finish digging the footers, pour the concrete and start laying the brick foundation. While the blocks are setting, Mina and Karen go over the plans for this four bedroom, two and a half bathroom house. It has a great flow to it. The first floor will consist of the living room, dining room and kitchen which are all open. Towards the back of the house, there is also a half bath, bedroom, laundry room, and attached garage. The second floor has three bedrooms, two bathrooms, and a loft area.
Mina’s sister Kelsey and her boyfriend, Neil, are looking for a bigger house. She has been living in a 950 square foot house which worked for her when it was just her and her dog, Ted. Now that Neil and his dog have moved in also, they are looking for a bigger place. Mina and Karen have decided to decorate this house to fit Kelsey and Neil’s style in hopes that it will sell to them when it’s finished. Kelsey loves a bohemian style and Neil is more of a sleek style.
When Mina and Karen get to the house, they are told by the project manager that there was a problem with the inspection. There are windows on the east side of the house that can’t be operable due to the proximity to the house next door. The windows in question are the ones in the downstairs bedroom and the bedroom above it. In order for a room to be a legal bedroom, it has to have a door going in, a closet and at least one operable window. Therefore, because these bedrooms are in the middle of the house and there is only one wall for windows, they can’t legally make these rooms bedrooms.
They have filed for a building code variance because this is a new rule that they weren’t informed of. If it is not approved, they will have to replace all the windows on this side of the house and only sell the house as a two bedroom house. While they wait to hear back about this, Mina and Karen go to see someone in town about making a built-in for above the fireplace and shelves for the sides.
It is time for the cabinets to go in and Mina goes to the house to help out. I love the greyish brown color on these cabinets and the plan is to put super white countertops on them. They are able to get the windows on the east side of the house approved, they just have to take other fire preventative measures. Meanwhile, the built-in for the fireplace has come in and it is way too big for Mina’s liking. She is going to have to have it rebuilt.
They are able to get the built-in redone in time for decorating day! There is a lot of bright colors for Kelsey’s style and some personalized spaces for them both downstairs. Karen went to talk to Neil’s mom and got some pictures of him when he was younger and she pulled some of Kelsey’s and put them throughout the house. Here is what the house looked like after it was finished!
Gallery: ‘After’ the Good Bones Renovation
Kelsey and Neil loved this house and couldn’t sign the papers fast enough. Mina bought the lot for $35,000, the house cost $265,000 to build and she turned around and sold it to Kelsey and Neil for $376,000 even though it could have sold for over $400,000. What did you think of this episode of Good Bones? Let me know in the comments below, on Facebook or on Twitter!

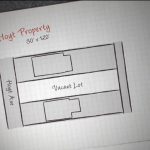
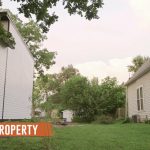
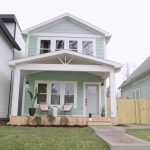
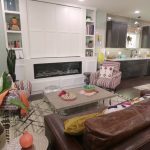
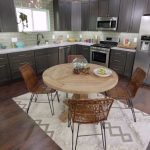
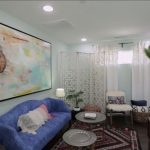
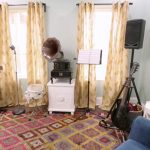
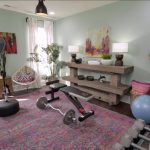
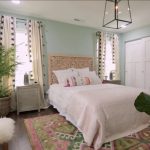
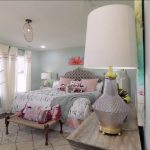
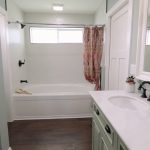
Be the first to comment