
In this episode of Fixer Upper season 5, Joanna and Chip are helping Courtney and Joey Scrivano renovate a home that they have purchased. They have a brand new baby at home and are really looking to make this home their dream home where they can raise their family. This is a five bedroom, three bathroom, 2900 square foot tudor style home. It needs a lot of updating, but nothing that Chip and Joanna can’t handle. The Scrivano’s purchased this home for $270,000 and have a renovation budget of $200,000. This is what the house looked like before!
Gallery: ‘Before’ Fixer Upper Photos
When you walk into the house, you walking into the living room and the front porch is on the right. The front porch used to be open, but it looks like a previous owner closed it off. The plan is to reopen that front porch and patch the open doorway from the original front door that is now inside that porch. Chip is able to find some of the original brick in another area of the house for that patch work. The living room just needs some up dating and new paint, Joanna mentions wanting to put some beams in across the ceiling.
This kitchen is really an odd layout. When you walk in there is a built in on the right and a breakfast nook area on the left. Then you can see the cabinets and the original layout. Joanna asked what was behind the wall where the built in is and it’s the stairs to the attic. They decide to close up that stairwell and open up a little more space so that they can rework the kitchen and put the breakfast nook where the built in is. They’re also adding a butler’s pantry into this space.
The master bedroom and the bathroom need a lot of work. Considering the bathroom is currently a bedroom. Joanna has a great plan for this area of the house and I can’t wait to see how it comes out. The bedroom is getting new paint and some new lighting. The bathroom is going to have a big tub, nice shower and a double vanity to allow them the space they need. When Joanna showed them the design, she mentioned that she knew the Scrivano’s had a $200,000 renovation budget, but she thinks that it would be best if they kept the renovations under $170,000.
During the demo, Chip finds a problem in the front porch area, there is a big crack in the brick and some of that brick is sagging where the doorway is. He is able to get the brick back into place and has someone come out to put some steel support beams in to make sure it doesn’t move again. They get the kitchen together enough to be able to put the wood bench for the breakfast nook and Joanna is heading to Clint’s to order the table to go in that spot. Joanna also decides that the kitchen needs a small wood island for the kitchen and she tells Chip that it’s going to be on wheels so that they can move it if they need to.
After the final renovations are finished, it’s time for Joanna to do her thing and decorate the inside of the Scrivano’s house. Clint comes by with the table he designed for the breakfast nook and it really is amazing. Probably one of my favorite pieces he has done. I have to say, this looks like a completely different house. That open front porch really makes a huge difference. Are you ready to see it? Here is what the Scrivano’s house looks like now!
Gallery: ‘After’ Fixer Upper Photos
Chip and Joanna really went above and beyond in this renovation! Let me know what you think of this renovation in the comments below, on Facebook or on Twitter!


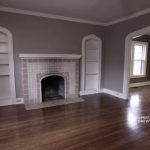
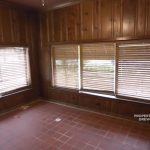
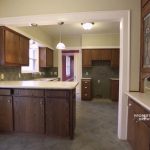
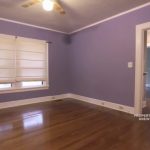
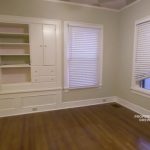


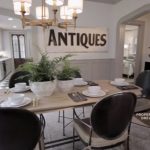
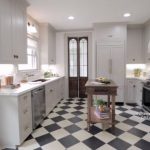
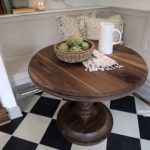

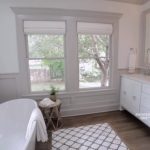
Be the first to comment