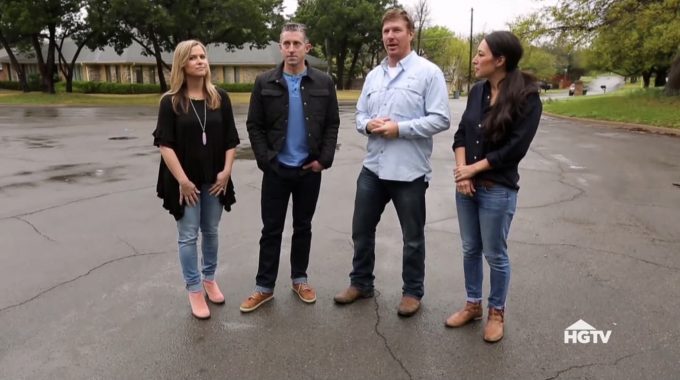
In this episode of Fixer Upper season 4, Joanna and Chip Gaines help Mary and Dustyn find their dream house in Waco! Mary and Dustyn are originally from San Diego and want to move to a smaller town to raise their two children who are 12 and 11. They are looking for a four bedroom, open floor plan with a big back yard. Their all in budget is $375,000.
The first house they go to look at is called the Prickly Pear house because of a huge cactus in the front yard. It’s a four bedroom, three and a half bath and it’s on the market for $230,000 which will leave them $145,000 for renovations. The biggest part of this renovation would be taking down the wall between the kitchen and the dining room to combine the space and make it a little bigger. The yard is huge and that’s a big selling point for Mary and Dustyn.
The second house is a little blah for their liking, but they stay optimistic about the Dueling Fireplace House after Joanna tells them her plans for the outside of the house. This house is a four bedroom, two and a half bath and it’s listed at $239,000. The biggest thing in this house would be to open up the living room and redesign the kitchen to open it up a little bit. There is a large game room that Joanna and Chip would actually convert into the master suite. The yard with this house is huge, but it’s got a huge slope in it.
These are the only options in the neighborhood that they want to live it so they want to take some time to think it over and ask their kids for their opinions. Mary and Dustyn are leaning towards the Prickly Pear House, but want to make sure that their kids are happy with that decision too. Both kids seem to love the yard and they decide that they are going to go with the Prickly Pear House. Here is what the house looked like before the renovation!
Gallery: ‘Before’ Fixer Upper Photos
Part of the design in this house is to incorporate a piece of a bowling lane that used to be in a bowling alley that was in Mary and Dustyn’s family. Joanna has decided to use it as the counter top on their kitchen island. The problem that they end up with is that they have to rethink the sink that they had picked out, but that’s an easy fix.
Everything in this project went smoothly and it looks amazing when it was finished! Are you ready to see how this house transformed? Here it is!
Gallery: ‘After’ Fixer Upper Photos
I love how that counter made of the bowling lane came out and the living room has a little reading nook in it which I also thought was a great idea to make some additional seating in that living room. What do you think of the transformation on this project? Let me know in the comments below, on Facebook or on Twitter!

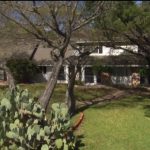
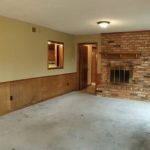
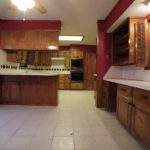
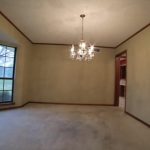
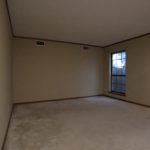
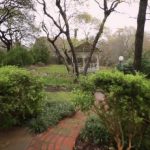
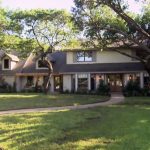
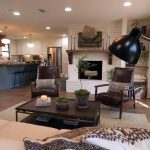
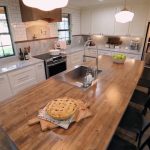
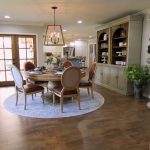

Be the first to comment