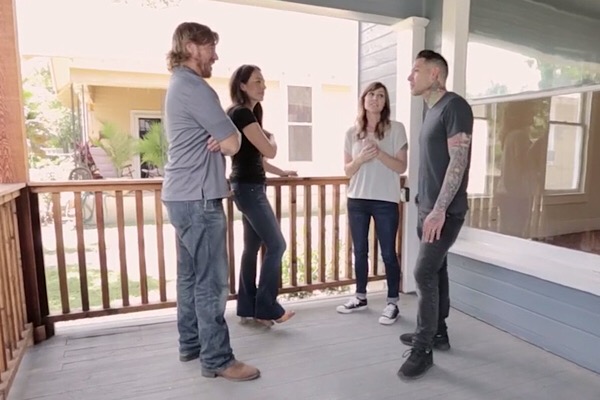
Last night on Fixer Upper: Behind the Design, we got a closer look at the design process of the Herrera house. The Herrera’s really wanted to keep some of the charm of the original house, which is 100 years old. They asked Joanna to create a modern farmhouse-style design and really wanted to have a library wall and have the number “9” implemented into it somehow. It’s Mike’s favorite number and it has a lot of meaning for the both of them and their family.
There were two spaces in the house that we didn’t see in the original Fixer Upper episode, a bonus attic space and a hall bathroom which we were able to see last night. You can find the photos below! One of the problems they had was termite damage in the shiplap in the house. They had to find other ways to bring out the historical charm of the house. Another problem they have is the hardwood floors in the dining room have been sanded too many times and if they are sanded one more time, it will mess with the integrity of the floors. They decide to sand them one more time and see how the floors react before ordering all new flooring because they are already over budget.
There is a gorgeous built-in hutch in the kitchen and dining room that Jo tells her assistant she would like sanded to its original grain and have it restained. Jo also has the idea of using some of the tiles from the mudroom in the back of the hutch as a backsplash. We then get a look at the attic that Jo wants to turn into a really cool playroom for the kids.
Jo goes to visit Dustin to have him build a white powder coated shelf for Mike’s camera collection that Holli told Jo about. She wants to have this added to Mike’s office. Things are coming down to the wire and they have to make some of the finishing touches before Mike and Holli are set to move in. The studio in the garage has some stains on the floors and they are trying to use acid to get them out, but Jo thinks that they still look very unfinished and they decide to paint the floors to match the countertops.
It is time to decorate the house and get everything ready to show Mike and Holli. Here are some of the design elements highlighted in this episode of Fixer Upper: Behind the Design!
Gallery: Highlights from Fixer Upper: Behind the Design
What did you think of this episode of Fixer Upper: Behind the Design? Let me know in the comments below, on Facebook or on Twitter!

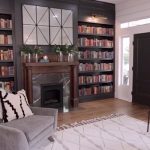

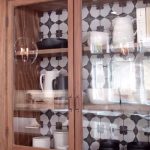
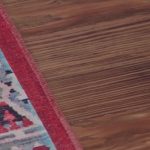
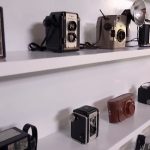
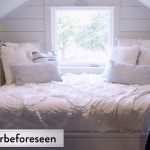
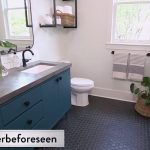
Be the first to comment