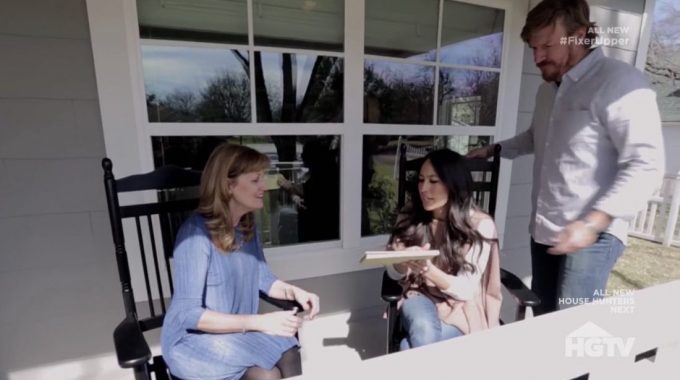
We all remember Patti Baker from Fixer Upper season 5, right? That’s whose house we are going to revisit in this episode of Fixer Upper: Behind the Design season 1. If you don’t remember Patti, check out the recap of her episode right here to get reacquainted. She had recently lost her husband and bought a sweet little cottage that needed some TLC from Chip and Joanna.
Last night’s episode of Fixer Upper: Behind the Design season 1 started with a look at Joanna talking to Patti before the renovation took place. Patti tells Jo that she really wants a cozy and uncluttered home. She wants to be able to have a lot of things in it to make it look lived in, but enough storage to keep it looking uncluttered.
One of the things that Patti told Jo she had a ton of was family photos and Jo really wanted to give her a place to feature them. In this episode, we are told that we are also going to get a look at a room we didn’t see in the original episode. I can’t wait! Jo explains that her plan for the dining room and kitchen was pretty easy to come up with. The ledge where she could showcase her pictures and some small plants above the dining room table and all the storage in the kitchen were a given after Patti told Jo she needed tons of storage.
We then get a look at how Chip and Jo picked the trim color for the exterior of Patti’s house. Chip wanted one color and Jo wanted another color so Jo had her assistant come in and be the tiebreaker. Jo was expecting her to go with her choice, but she went with Chip’s. After the great debate of trim color, we get a look at Chip and Jo’s friend Jonathan, who made the plates and bowls for Patti with her last name stamped on them. We got a look at the process it took to make them and Jo couldn’t be more excited because these plates will help make the cottage feel more like a cottage.
We then get a look at her design meeting with Laura, her assistant. She is going over the furniture layout and where she wants the photo ledges. We also get a look at the open shelving they put in the den over the pony wall and all of the extra space for more family photos. After we get a look at the den, we get a look at what into the decisions on the landscape and what flowers should go where.
The furniture is starting to come in and Jo explains that the neutral color pallet was a big thing with the overall feel of this house. Highlighting the family photos was a big thing because it tells Patti’s story and the story of her family. After all the photos and stuff are placed, it’s time for the big reveal. Here are some pictures of the design elements that Jo talked about in this episode and a never before seen room, a half bathroom, that came out incredible!
Gallery: Highlights from Fixer Upper: Behind the Design
I loved this episode and Patti was such a sweet woman. I’m so glad that we got a look at her house on Fixer Upper: Behind the Design! Let me know what you thought of last night’s premiere of Fixer Upper: Behind the Design in the comments below, on Facebook or on Twitter!

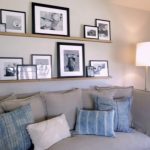
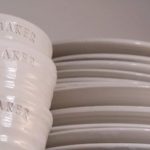
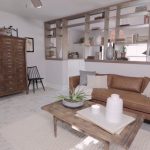
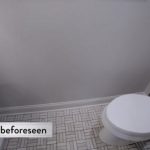
Be the first to comment