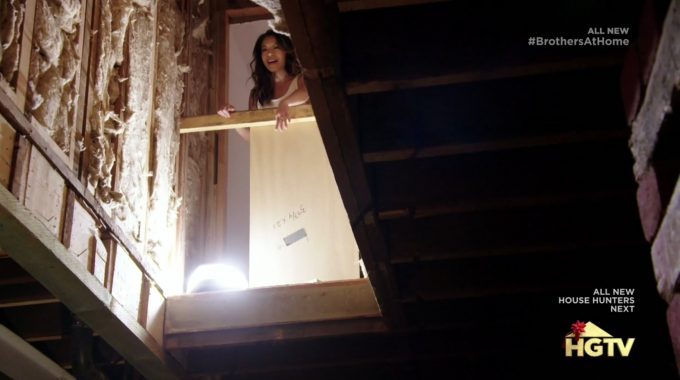
Last night on Drew’s Honeymoon House season 3, we watched as Jonathan helped Drew and Linda renovate the kitchen in their vintage Los Angeles home. They also tackle the dining room and the basement in this part of the project. They are going to be turning the covered porch in the back into an addition for the big spacious kitchen that they want. In the basement, they are going to be building a spacious storage area and wine cellar. The dining room is going to be extended and completely open to their new kitchen. This is what the rooms looked like before!
Gallery: Before the Drew’s Honeymoon House Renovations
The first part of the renovation begins with tearing down the roof of the old covered porch so they can start building the addition. They have run into an issue with making the ceilings in the dining room higher, the plumbing for the bathroom upstairs runs through the ceiling. Jonathan is now having an issue with Drew’s plan change for the basement. Jonathan’s plan was to double the 100 square foot space, but Drew wants it even bigger. They have to have it approved by the city in order to be able to do that because of the seismic activity in LA, they have to have someone come out and test the soil.
While they have that happening, Drew and Scott start removing some of the old plumbing from the bathroom so they can raise the ceilings. After they finish doing that, they start framing the foundation for the kitchen, but they screwed up and need to add two feet onto the foundation. They also only have an hour to do that because they have an inspector coming. When the inspector comes, they find out that they passed the inspection!
After the foundation passed the inspection, they start framing out the walls and planning where all the appliances are going. This is so they can make any changes to it before they go looking for appliances. While Jonathan continues to build the kitchen, Drew and Linda go out and shop for their appliances. When they get back from their shopping trip, Jonathan tells them he has news about the soil testing and they are able to expand the basement based on the results. Drew couldn’t be happier about this.
Throughout the course of the episode we also watched as the wedding planning continued and they went cake testing. Not going to lie, it made me pretty hungry. The building of the basement was interesting to watch because they literally opened up the entire side of the house to expand it. I can’t wait to see all of this when it’s done!
It is time for the decorating to start and when it comes to the rectangular dining room table, which Drew and Linda wanted to be round, Drew and Linda both agreed that the rectangular table is a better option so they can entertain the whole family. After the decorating is done, Drew, Jonathan and Linda want to reveal the project to someone close to them. What better option than Drew and Jonathan’s mother and father? When they came to see the transformation, Mrs. Scott gives Linda and Drew a recipe book with some of their family’s favorites inside.
I have to say, after everything is said and done, it doesn’t even look like these rooms belong in this house. Check out the after photos right here to see the transformation!
Gallery: After the Drew’s Honeymoon House Renovations
Let me know what you think about the transformation of these three areas of Drew and Linda’s home in the comments below, on Facebook or on Twitter!

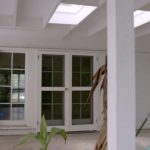
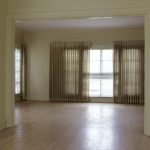
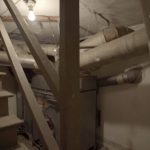

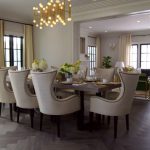
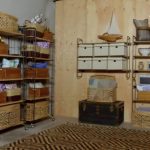
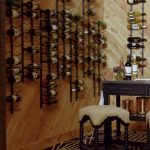
Does anyone know who manufactures the gorgeous backsplash tile? Size? Looks 4×4. I have seen similar in 8×8. Range is fabulous as well as are the conservatory windows!
They didn’t go into a ton of detail about the tiles, however, if I had to guess, I’d say maybe a 2×2 judging by the pipe for the pot filler covering about a quarter of one of the tiles. I also loved the idea of the conservatory windows in the kitchen. The combination of the white tiles and the conservatory windows, the natural light is amazing in that room.
Does anyone know what those tiles are called?
I’m not 100% sure, didn’t hear them mention it, but I’ll see if I can find out for you =)
I believe I found some similar on Houzz
Also check out Ann Sacks Tile & Stone and Wayfair
What company manufactures the conservatory windows? They are stunning!
I would like to know the countertop materials for both the surround and island!
Does anyone know who makes the range hood?